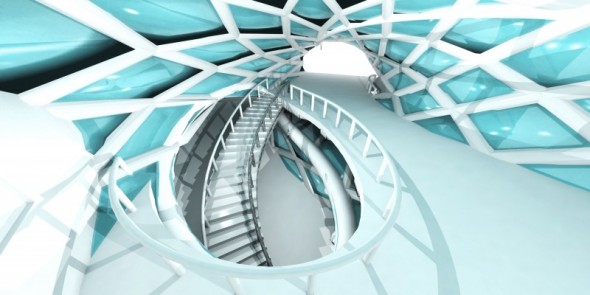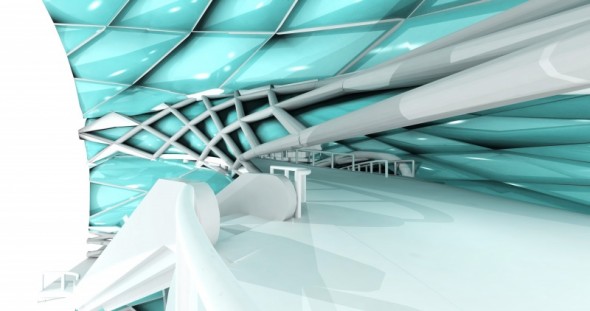This is an update since the previous WIP post.
The project is about finding a typology for museums in a metropolitan where people will have no excuse from seeing art because of busy lifestyles.
Claim: “Hong Kong people are too busy to go to museums.”
Solution: Put art at the place where they pass-by.
Problem: People don’t pass-by our given site.
Solution: By creating sheltered footbridges and tunnels that connects various existing walking networks – people will benefit from the added circulation while smoothly going through gaps of exhibition.
Question: People cant stop in the middle of the bridges and block the traffic to see art.
Answer: The idea of showing exhibits to the pedestrians are to eventually seduce them to go into the galleries. The view from the bridges to the galleries are inferior or slightly obstructed, visitor who pay to visit the museum will enjoy a better perspective to view the art work.
Process of the design development:
↑ The existing site is surrounded by high rise commercial buildings and retail podiums. Subway station and bus terminal adjacent to the site.
↑ The first step is to connect existing walking network around the site, bringing ‘passer-bys’. The curved path facilitate people movement, it became sloped when connecting to the underground.
↑ Galleries are squeezed toothpaste around the left over space. The path of the gallery respects the public path, it can tolerate higher convolution because walking speed is much slower inside the galleries.
↑ Glass canopy added to conceal certain left-over space on ground level. They became the reception, auditorium and restaurant.
↑ The gallery geometry are realized by a diagrid subdivided faceted surface. I could apply some non-linear optimization script to planarize the quads, but eventually time did not permit this to happen.
↑ Gallery surface are glazed, gone through solar analysed by Ecotect. The colour code is representing a cumulative solar gain in one year.
↑ A parametrically modelled sunscreen on the exterior side of the glaze with opening size depending on the Ecotect analysis result.
Some renderings of the interior space:

↑ Intersection between two gallery tubes
↑ Intersection between atrium and gallery tubes
↑ Intersection between two gallery tubes with stairs in between
↑ Left over space under gallery tube














